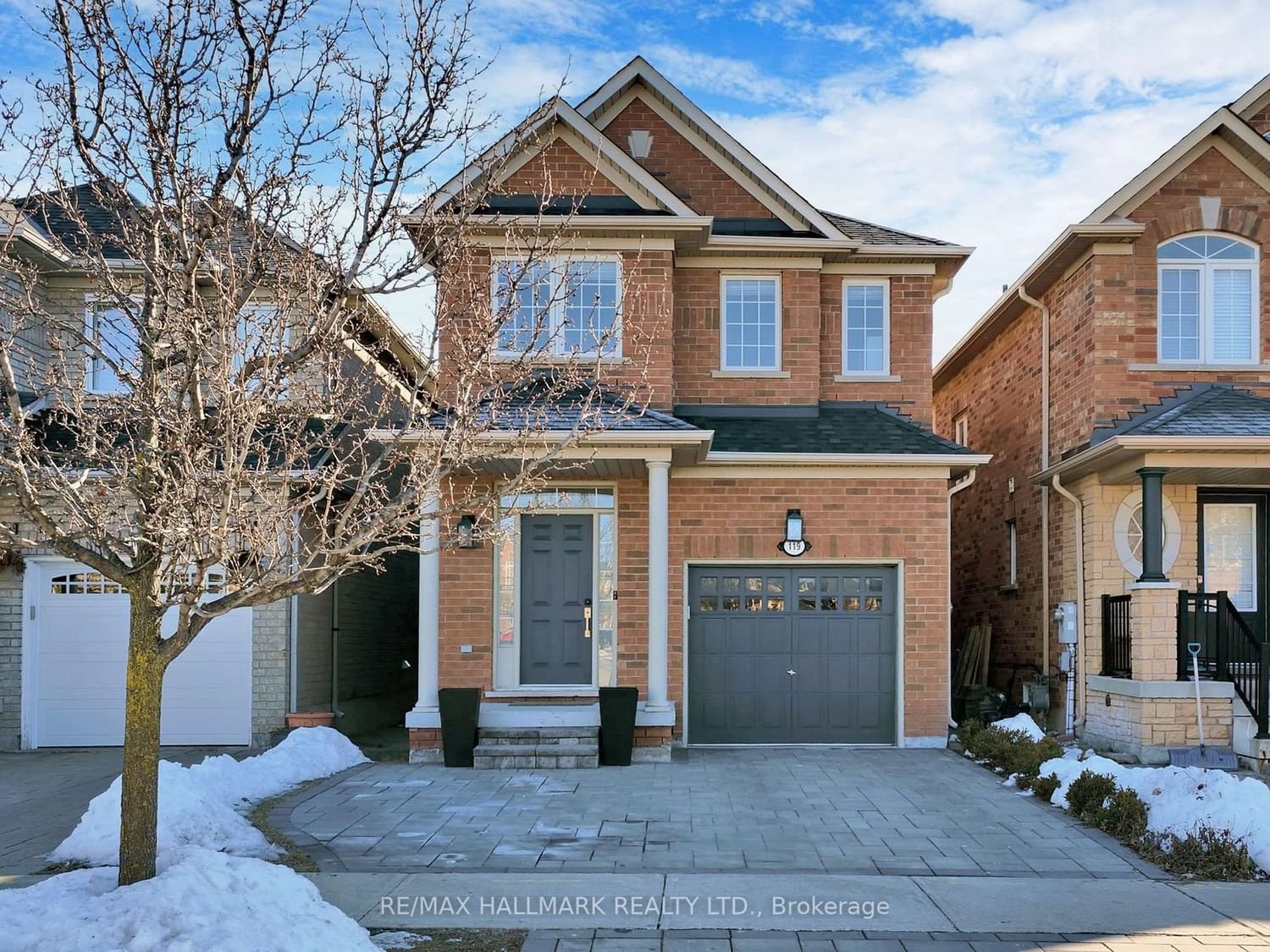$1,188,000
$*,***,***
4-Bed
3-Bath
2000-2500 Sq. ft
Listed on 2/7/24
Listed by RE/MAX HALLMARK REALTY LTD.
Love is in the air! Prepare to be swept off of your feet by this immaculately kept & renovated, family sized, four bedroom, detached home in Vellore Village. Come home to a Landscaped front yard/driveway w/parking for 2 cars + garage, soaring 9ft ceilings on main, smooth ceilings throughout, upgraded wood floors throughout, reno'd eat-in kitchen w/endless cabinet & counter space. Invite all your friends and family and enjoy the large living/dining room, perfect for dinner parties, or cozy up in the spacious family room to watch the SuperBowl or movie night. Summer is around the corner and you'll love barbequing on the super sized, sun-filled, south facing deck(2023), over looking your private backyard and garden. Upstairs you will be greeted by a huge primary bedroom w/walk-in closet, custom organizers and 4pc ensuite with spa like tub. Three additional large bedrooms with wood floors, large closets, one bedroom with semi ensuite. Just steps to highly desirable schools and parks.
Full basement, partially above grade w/huge windows & potential for walk-out basement/in-law suite. Newly painted, newer trim & baseboards, refinished staircase, new backsplash, refinished kitchen cabinets, new plumbing (2018) roof (2022).
N8050484
Detached, 2-Storey
2000-2500
9
4
3
1
Built-In
3
Central Air
Full
Y
Brick
Forced Air
N
$5,143.00 (2023)
< .50 Acres
108.60x24.61 (Feet)
